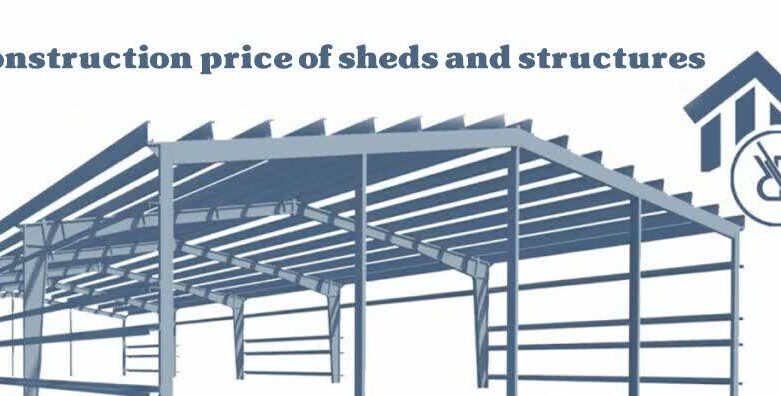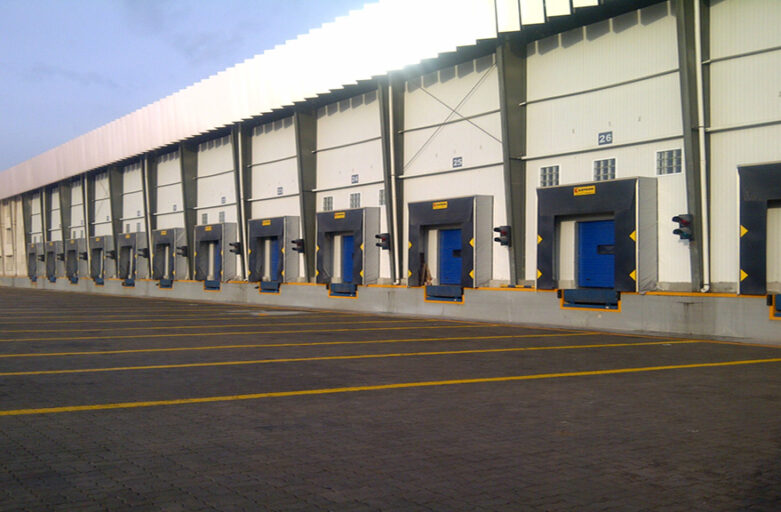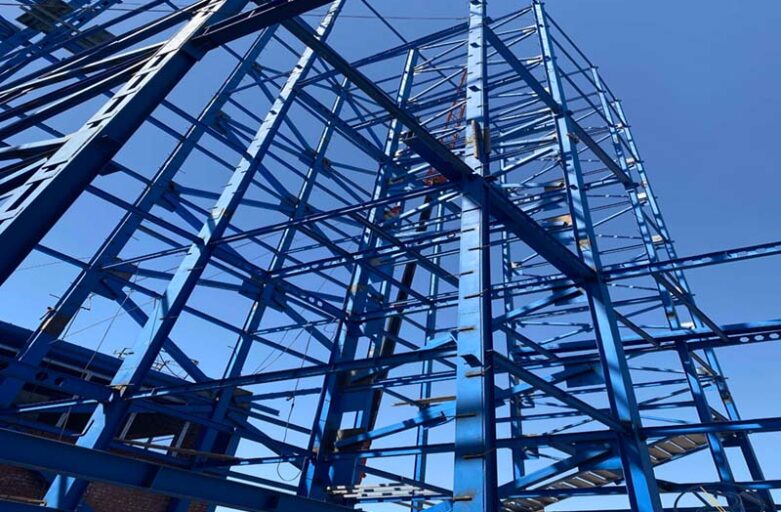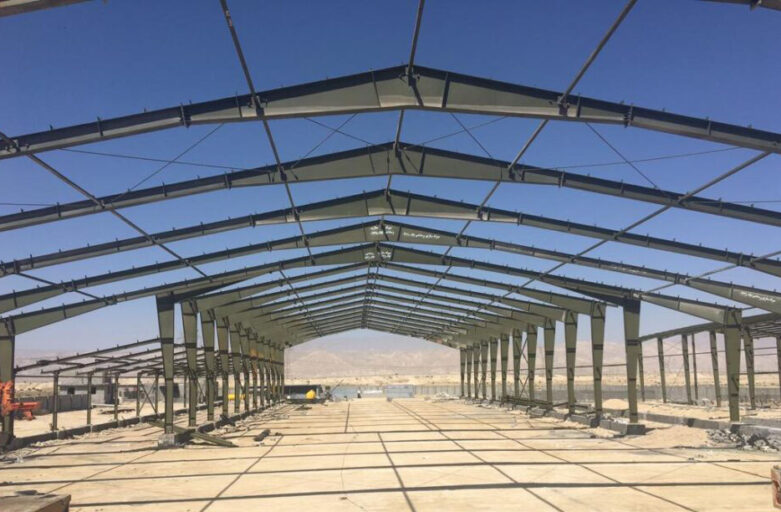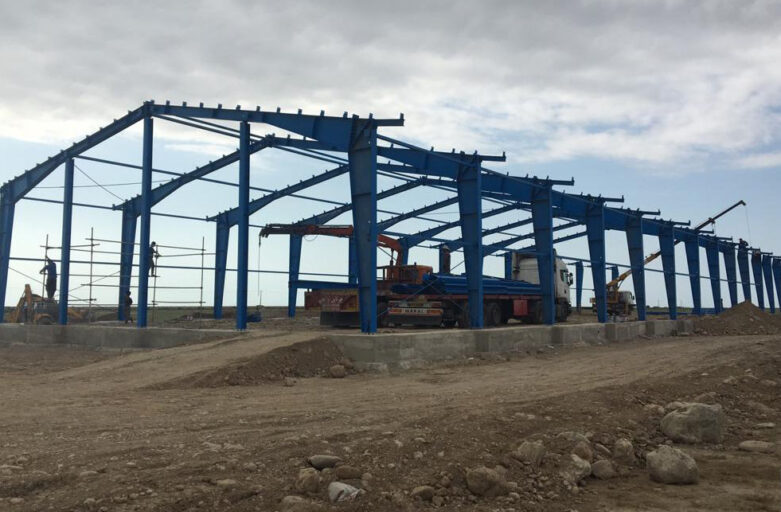The inquiry of constructing the shed
The dimensions of the opening and the height are the most significant parts of the design that directly influence the price inquiry of the shed. These two items + the installation location of the shed are the most influential points in the price of each square meter of constructing the shed.
Dimensions of the shed – length of the shed – opening of the shed
We are required to determine the dimensions of the shed in order to inquire about the construction price of the shed.
Accordingly, we obtain an accurate price list
If no proper design is available in the construction of the shed, the following things will occur
It damages the economic productivity of constructing an inexpensive shed for the manufacturer and increases the cost of constructing the shed to the constructor
It is significant to know that: The shed price inquiry will be determined if the weight of steel utilized per square meter is calculated.
The weight of each square meter of the shed depends on the opening and height of the shed and the installation location. If the opening of the shed is larger, the weight of the consumed steel will be higher.
Consequently, the price per square meter to construct the metal structure of the shed is also increased.
Example
For example, if a shed is constructed in Tehran with a height of 6 meters and an opening of 20 meters, the weight of consumed steel in it will be 24 kilograms per square meter.
But if we plan to construct a shed with the same terms but with an opening of 30 meters, its weight will increase by 3 kg per square meter, consequently, the metal structure of the shed with an opening of 30 meters will be more costly compared to a structure with an opening of 20 meters.
But that it does not imply that you are required to construct your own shed with a smaller opening.
We have only discussed inquiring about the price of metal Scott sheds, not everything about the sheds.
Hence, please be with us because the content becomes extremely important.
If the opening of the industrial shed becomes larger and closer to the length of the industrial shed, the value of walls and foundations of the structure will be decreased and the total cost will be declined.
Height of the structure of the shed
The height of a shed also influences the cost spending on constructing the shed
If the height of a shed is higher, the value of the wind and earthquake loads will be more effective in it, and it is required to increase the weight of the consumed steel in order to achieve the standard strength.
Consequently, the price of the shed is also increased at the time of inquiring about the price of the structure. Of course, this issue is true on standard structures, not on cheap second-hand sheds on the market.
Designing light weight and inexpensive shed
It reduces the strength and stability of the structure and eventually, “causes irreversible fatal and financial events.
The stages of construction and ultimately execution are mainly and highly paid attention to in constructing the shed, and these two stages are more obvious.
There is a powerful shed design team including experienced shed design engineers in each shed construction.
It is required to have a design file of the shed structure in order to inquire about the price of the shed.
The relationship between the price of the shed and the design of the shed
Regardless of what the shed is and in which style is going to be applied, the design of the sheds must commonly be analyzed before construction, and this issue duplicates the significance of inquiring about the price of the shed. The issue indicating that the shed is second-hand or new does not make much difference in the importance of the design stage.
Tip
The defects in the map should be thoroughly examined and resolved, otherwise, maps will not be sent to produce parts.
The cause for being serious and rigor in the design of the shed
If there is the slightest problem and difference in the design and construction of the shed and is not solved, can cause serious problems in the next stages of the project based on constructing the light shed, which is to produce parts and install the shed and will be resulted in an interruption in the work and an increase in the cost of constructing the shed.
Types of structural design software (shed price query)
1- SAP software
SAP2000 software was introduced approximately three decades ago and civil engineering graduates are principally familiar with it.
This software is a product of CSI company, which meets nearly all the needs of the shed design and is utilized operationally in constructing the shed.
The lack of a design file in constructing a second-hand shed is the most prominent problem with purchasing a second-hand shed.
2- Tekla Structures
Tekla Structure software with the old name Xsteel is another software in the field of modeling industrial structures, including the design of sheds.
This software is applied in order to prepare shop drawing maps of different types of concrete structural and steel structural sheds.
It is possible to draw and design the items such as all components, including steel beams, columns, base plates, and steel braces using this effective software.
This software is effective in determining the price query of the shed before construction.
3- ETABS
This software is applied in order to design and also analyze the structure.
Powerful processors have been applied in this program which completely identify all components of the building and can separate sections from each other.
It is possible to design and analyze the elements such as steel or concrete frames, composite beams, main columns, and easily using this software in the design of the shed.
The influence of the installation area of the shed in inquiring about the construction expense of the shed
The location of the shed is an extremely significant point in determining the price of the shed.
Items efficient in increasing or decreasing the weight of the shed
Snow load
Wind load
Earthquake load
Moisture and corrosion
The amount of each one is different in various regions and cities.
For example, according to the regulations and currently, the snow load in Tehran is 150 kg per square meter, but the snow load in Damavand is 200 kg per square meter, accordingly, constructing a shed in Damavand demand more money and is more expensive compared to inquiring about the price of constructing a shed in Tehran.
The cause to change the price of shed construction compared to each climate
Climatic variables increase or decrease snowfall or wind,
hence, we are required to know that these factors directly influence the increase or decrease in the cost of constructing a shed in each city.
For example, it is possible to construct a shed in Tehran by spending the cost less than the cost to spend on constructing a shed in Tabriz and it is due to the heavy snow and rain in Tabriz compared to Tehran.
Construction of inexpensive plate girder sheds and light sheds
Types of methods to construct shed
It is advised that you read the article on the types of truss sheds and the difference between light sheds and plate girder sheds.
Studying the methods without inquiring about the price of the shed enables you to obtain the approximate price of the types of sheds.
The various methods of constructing a shed are another influential factor in inquiring about the price of a shed.
As you know, sheds are constructed in various types.
It is possible that the type of shed be according to the customer’s preferences and opinions, that the buyer can provide a suitable shed on the advice of Ralco’s expert in this case.
Lightweight plate girder sheds:
If you plan to purchase a modern and inexpensive shed, we suggest a light plate girder shed.
These sheds with interesting and unbelievable capabilities play an important role in constructing steel structures.
Truss sheds include affordable costs and also have unique strength and durability. This high quality of the structure is caused by the unique design and construction method that they have.
Plate girder sheds can be made in any dimension.
The dimensions of the openings of these structures are also flexible and it is possible to apply them in cases where the dimensions of the openings of the shed should be wide.
Contact our experts at Ralco in order to inquire about the price of constructing a shed in 2021.


